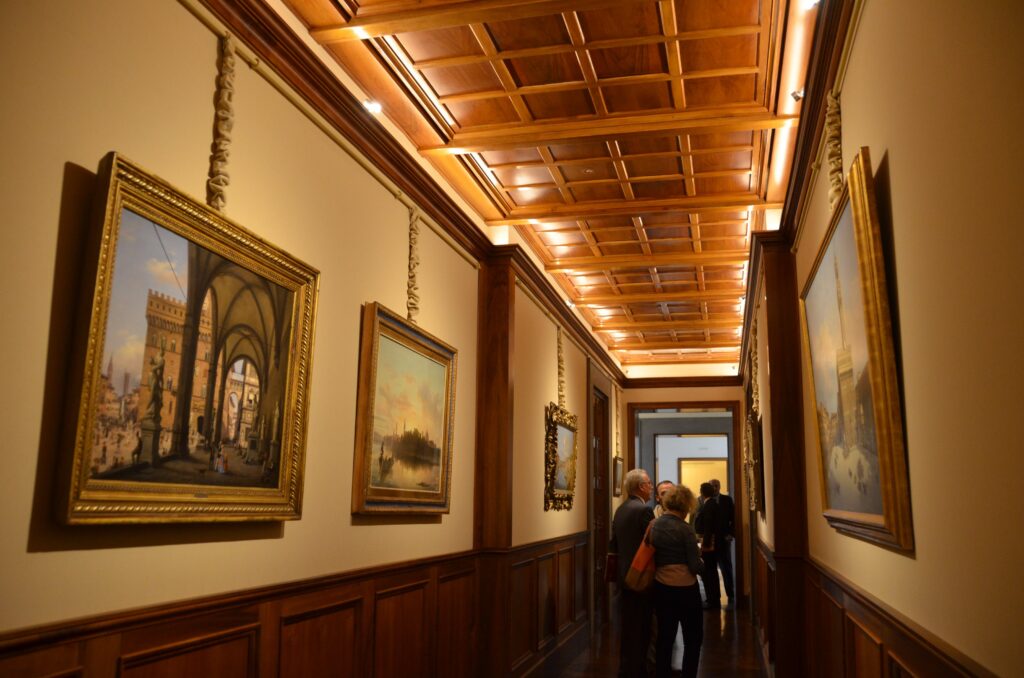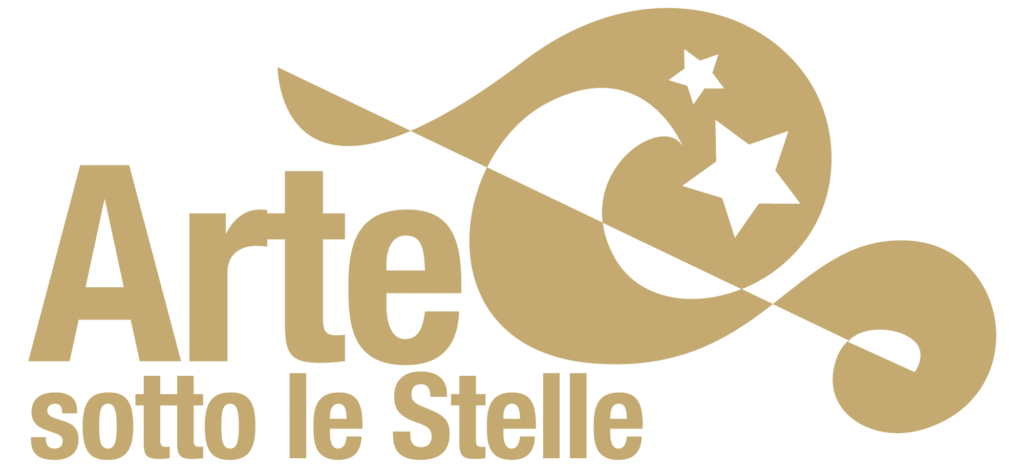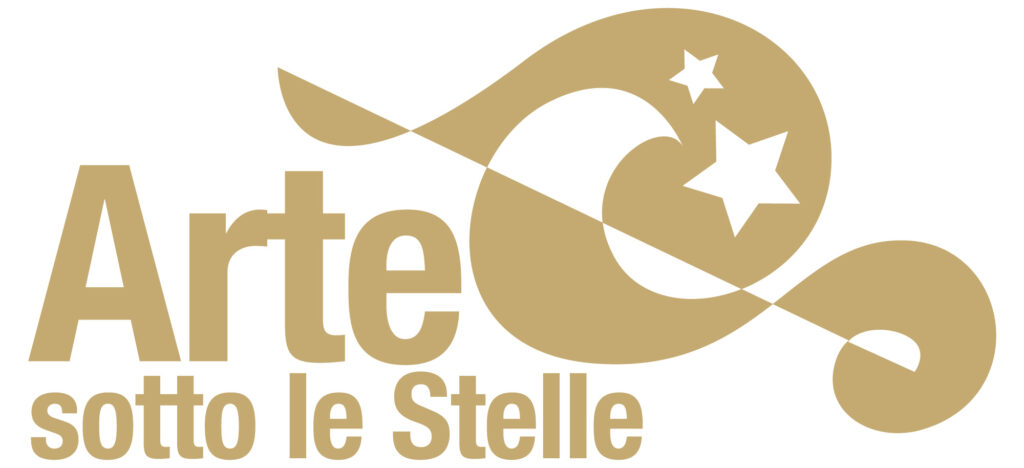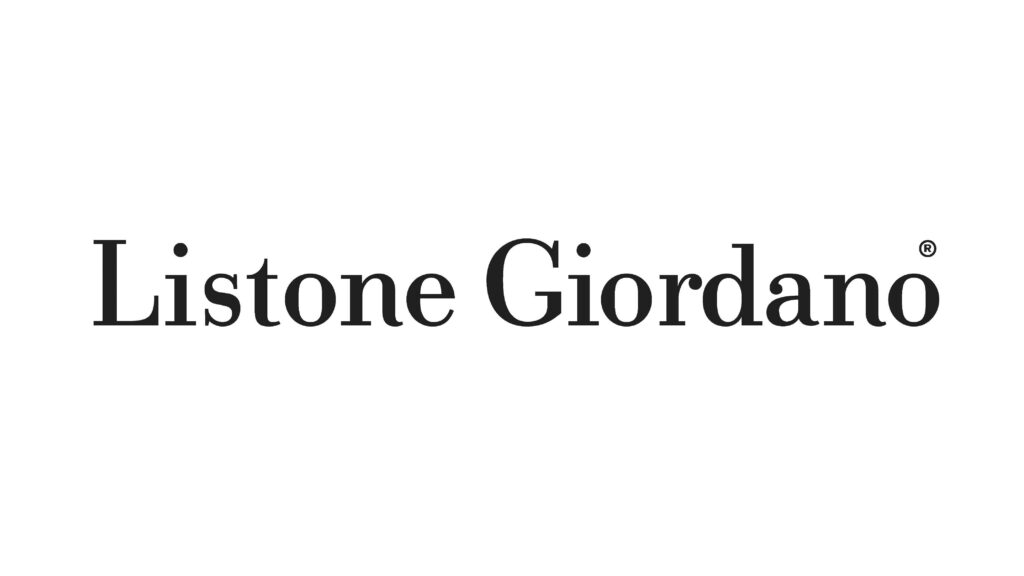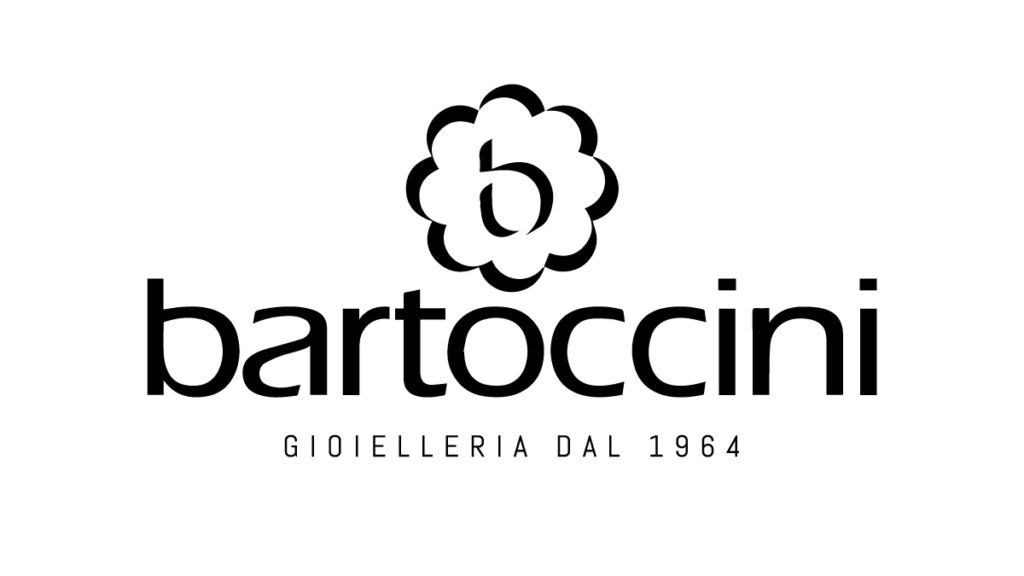Fondazione Cassa di Risparmio – Florence
The architect Giovanni Michelucci (1891-1990) was commissioned with the task of reorganizing in a rational way the functional spaces of the Palace, characterized by different parts built in various eras. For the newly built parts, Michelucci adopted modern solutions for the time, such as the use of reinforced concrete alternating with cladding treated with white plaster, wood and brass for the definition of architectural profiles and furniture, combining white marble with red Verona marble lists for the floors. The dynamic relationship between interior and exterior in constant dialogue is mediated by the use of appropriate volumes and expedients, such as the large glass facade walls facing the garden and the side square. The new Palace was inaugurated in 1957.
The Sala delle Colonne was the original open courtyard of the ancient seventeenth-century residence of the Pucci family of the branch of Ottavio. The works realized, between the twenties and thirties of the twentieth century, by Galileo and Tito Chini, by the will of President Guglielmo Pecori Giraldi on the occasion of the 1st centenary of the foundation of the Cassa di Risparmio are only partially visible today; only the glazed doors of the main entrance of the Palazzo on Via Bufalini, the terracotta floor of one of the rooms on the first floor and the wall paintings in the contiguous environment, recently restored, remain.
