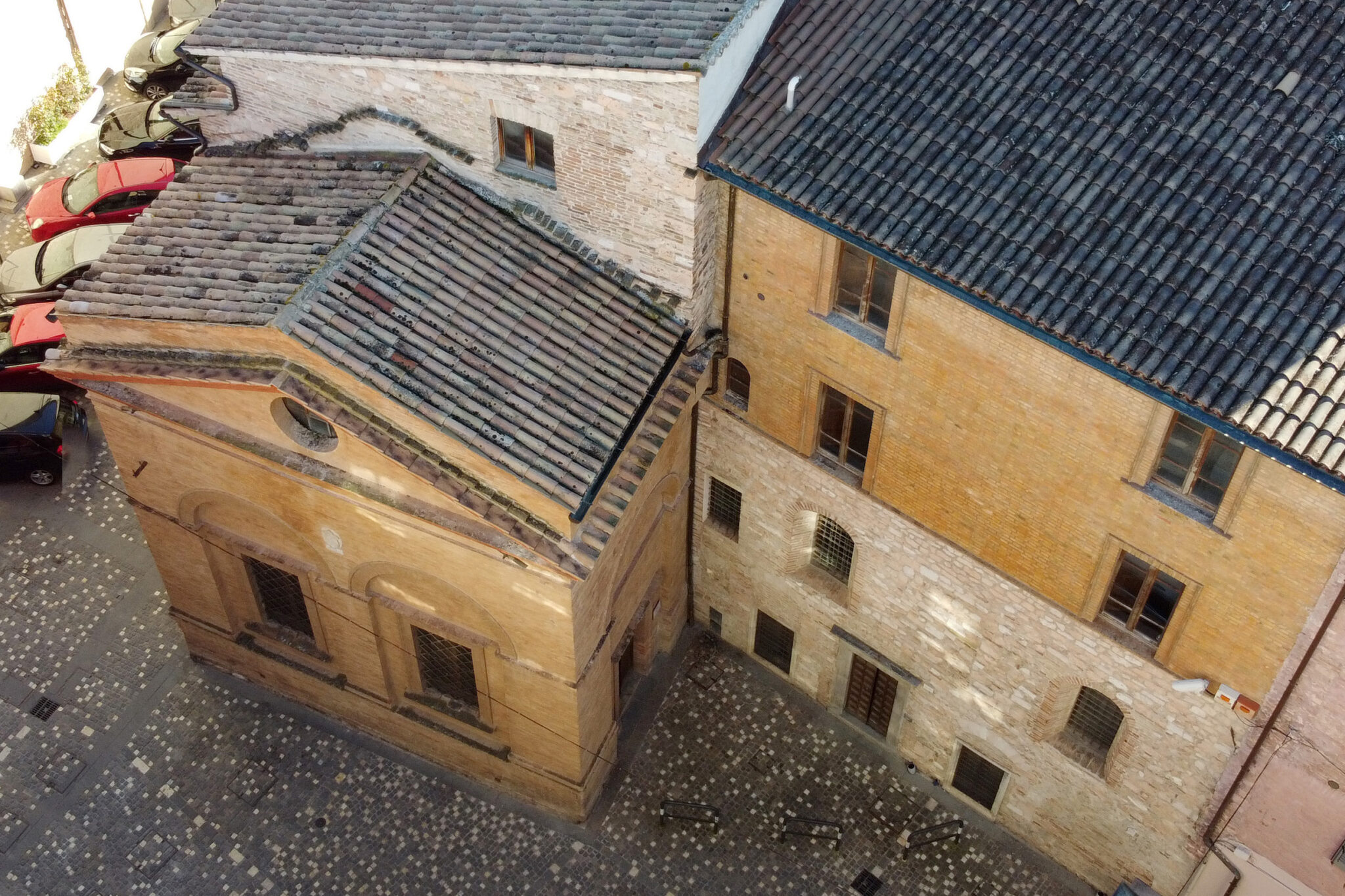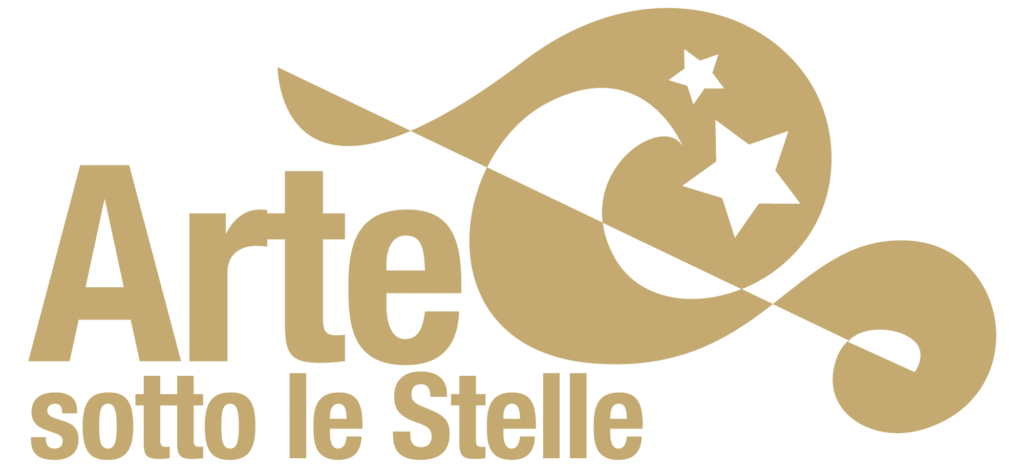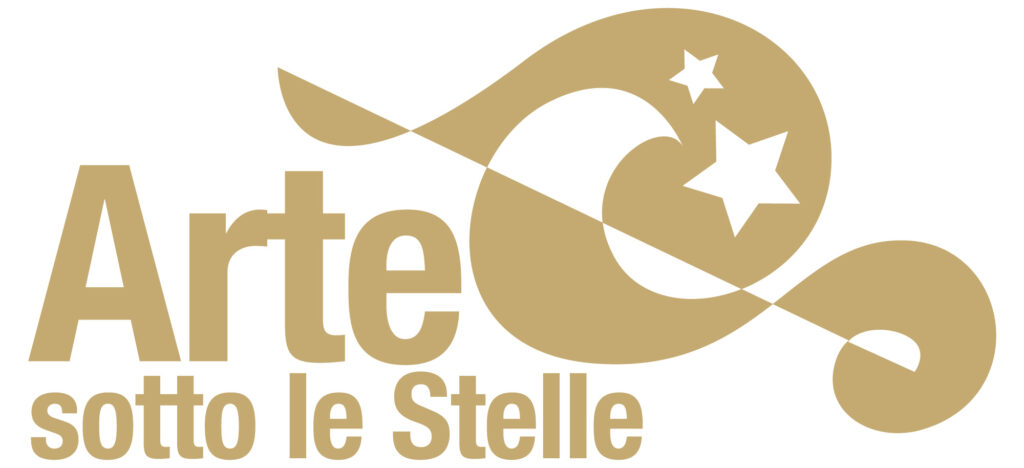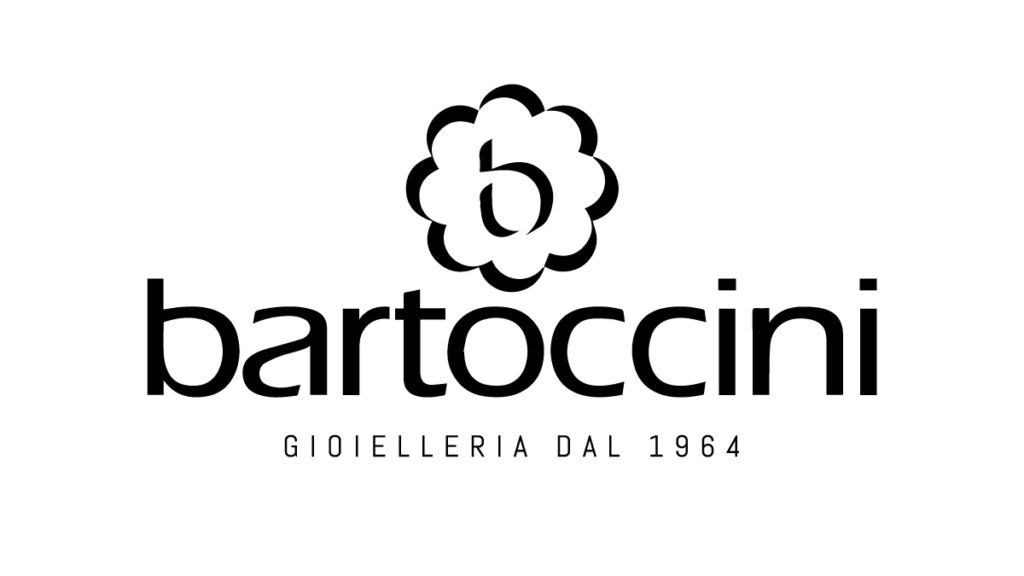Oratorio della Nunziatella – Foligno
The name “Nunziatella” refers to the mystery of the Annunciation but also recalls the small size of the sanctuary, whose illustrious example is that of the Santissima Annunziata of Florence, which the citizen of Foligno often visited during the fifteenth century. However, the Umbrian church reflected the local devotion towards Mary, which in the case of Nunziatella arose following a prodigious event.
In a room inside the aromather Niccolò di Giacomo’s house, in the district of the Cross, an Annunciation was painted by an unknown artist: actually, it was a very common custom at the time to paint small religious themed scenes, inside or outside homes and buildings, either as a sign of simple devotion or as an offer for a received grace. In 1489 an extraordinary event happened, linked to that image; unfortunately, it is not possible to know the details since no documents precisely report them. However, the Bishop of Foligno in an act dating back to October, 20 1489 mentioned the heated pilgrimage and subsequent bequest of alms in front of the miraculous icon; in another document of the same year, Ludovico Iacobilli told of the consecration of the Church of the Annunziata, right in the Cross district. In fact, following the great resonance linked to the painted symulacrum, the City of Foligno bought Niccolà di Giacomo’s home for three hundred florins, and then demolished it, only sparing the wall where the sacred Marian scene was originally painted.
The small structure of the Sanctuary of the Nunziatella has a square shape enriched by six niches of reduced depth, four of which presenting altars (including the one related to the miraculous image).
This structural solution had proved to be a successful formula in Umbria, also present in the Cathedral of Spoleto. The loss of the accounting records of the Nunziatella unfortunately makes it difficult to state who worked in the church, including the architect responsible for the project (although scholars suggest the name of Francesco di Bartolomeo da Pietrasanta, who actually was in Foligno during those years).
Interior of the Sanctuary
Within the six niches punctuated by pilasters placed on a high base, there were four altars: the altar of the Annunciation, the one dedicated to Saint John the Baptist, interspersed with the entrance to the sacristy, the altar of Saint Rocco and, just in front, that of Saint Michael Archangel.
The altar of the Annunciation preserved the miraculous image, secured by a gilded wooden frame that divided the first register showing the Virgin, of unknown artist, from that of the Archangel Gabriel painted by Lattanzio di Nicolò and transferred at the end of the nineteenth century to the Pinacoteca civica, then stolen in 1980. In the background of the niche, a fresco dating back to 1575, attributed to Giovanni Antonio Pandolfi da Pesaro or to Ercole Ramazzani of Arcevia, depicts the Holy Spirit among angels and, below, Saint Feliciano and Blessed Pietro Crisci, while the Eternal Father among cherubs is portayed in the lunette.
A canvas dating back to 1497 was placed on the altar of San Rocco, depicting the Saint with the client; the work is now preserved at the Pinacoteca of Palazzo Trinci in Foligno and was probably realized by a local painter.
The niche dedicated to the altar of Saint Michael was adorned with a framed canvas dating back to the late fifteenth or early sixteenth century depicting the Archangel, also preserved at the Pinacoteca nowadays.
In the altar entitled to Saint John the Baptist, on commission by Giovanni Battista Morganti, the basin and the apse drum were painted by Perugino probably between 1505 and 1507, when the church was not yet completed, or after the death of the patron in 1512-1513.
The current architectural solution concerning the entrance of the church is the result of the conservative and renovation works started in 1830, which involved the dismantling of the ornamental sculptural parts and the reconstruction of the walls, in order to obtain a single rectangular environment, therefore it is assumed that originally the building had two separate floors: one including the vestibule, two windows and a long iron grille with two doors to the church; the other, the choir, where also two organs were present.











